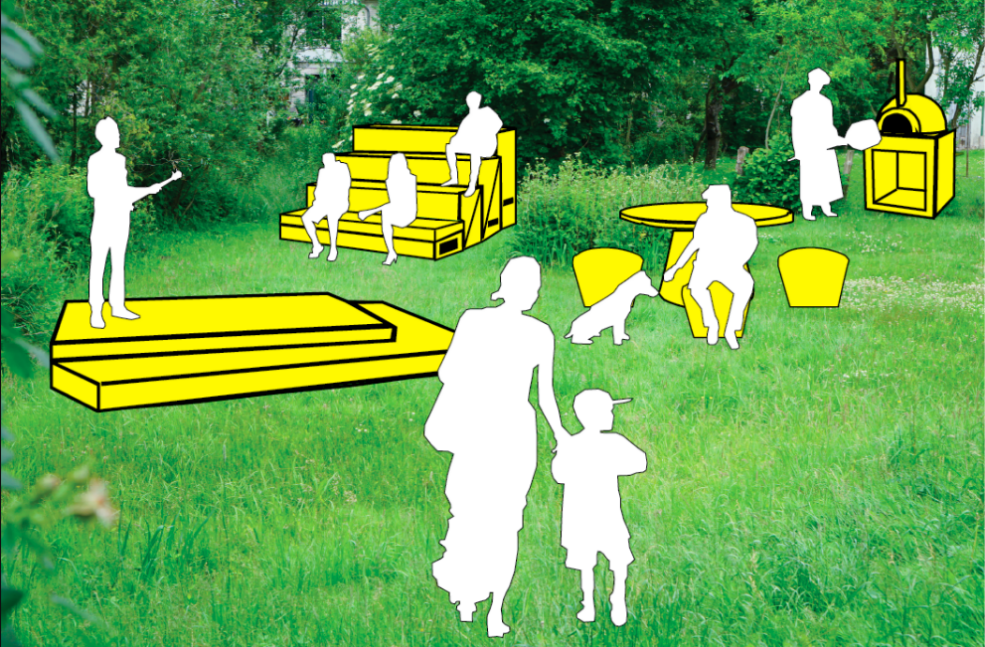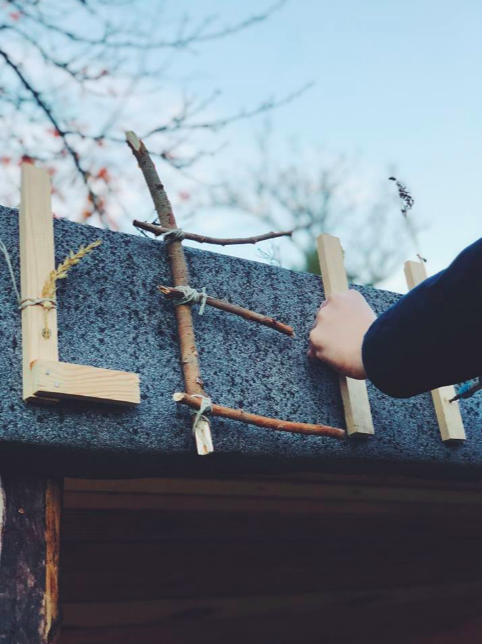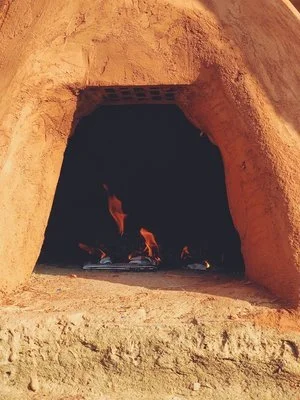Selent Space - a social design project
This is an ongoing project that started in 2017. I tried to find an answer to the question: How can we integrate a new community square in a rural area that involves all the inhabitants of the village?
Concept Sketch | Selent Space | Selent Schleswig Holstein Germany
PROJECT PHASES
DISCOVERY
Explorative research methods f.ex. contextual workshops, ethnographic mapping, contextual interviews and a photo journey has helped me to find out what the refugee situation looks like on the spot, in order to find out afterwards which needs exist in the community.
IDEATION
Through generative research methods like photo walk and future scenario sketching i was able to find a suitable place in the community where it is possible to make an urban intervention.
ORGANISATIONAL FRAMING
In order to also establish the project in the community in the long term, I clarified the framework conditions with the mayor, the responsible groundskeeper, neighbours and the local school. On the one hand to secure the project with as little financial resources as possible, on the other hand to get support from the community.
PROTOTYPING
After the participatory procedure of brainstorming, we conducted a prototyping workshop together on the square to present our ideas visually afterwards.
PRODUCTION
With the help of the Muthesius Art Academy, donations and the Pädiko Kulturmobil, we were able to procure material from the surrounding area and install four objects on the site. The objects are interaction amplifiers. A clay oven that invites you to cook and bake. A revolving table invites to share, a stage and a grandstand invite people to hold cultural events on site.
DIY Typography
Ideation Workshop with the people of Selent and newly arrived refugees
Participatory construction work | First object on the square
Participatory construction work | Sound installation and platform
Clay ofen | First fire







